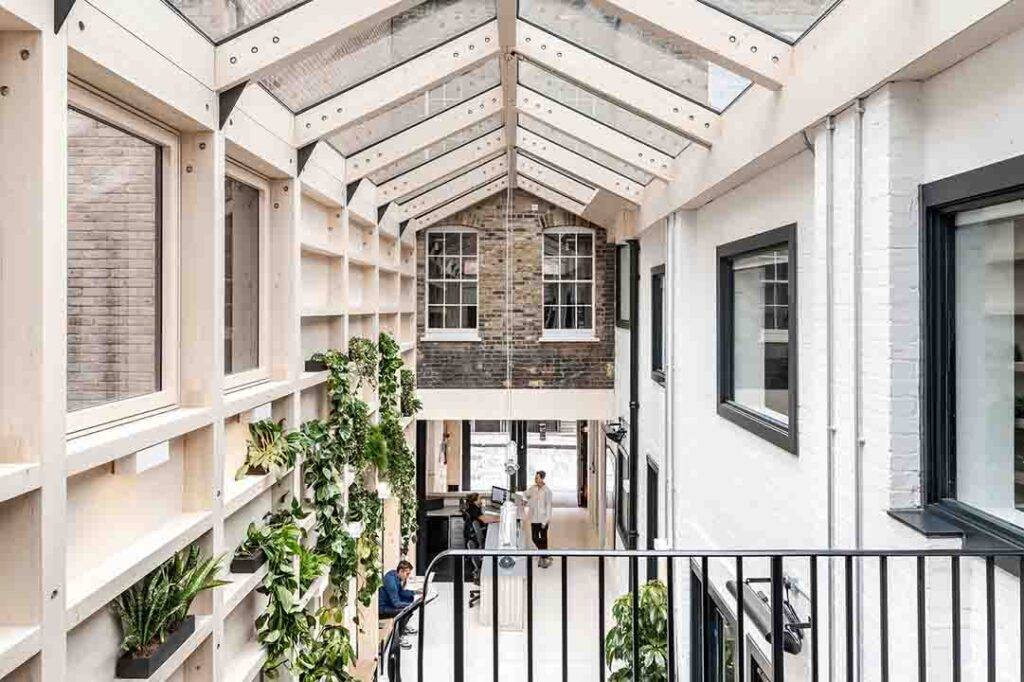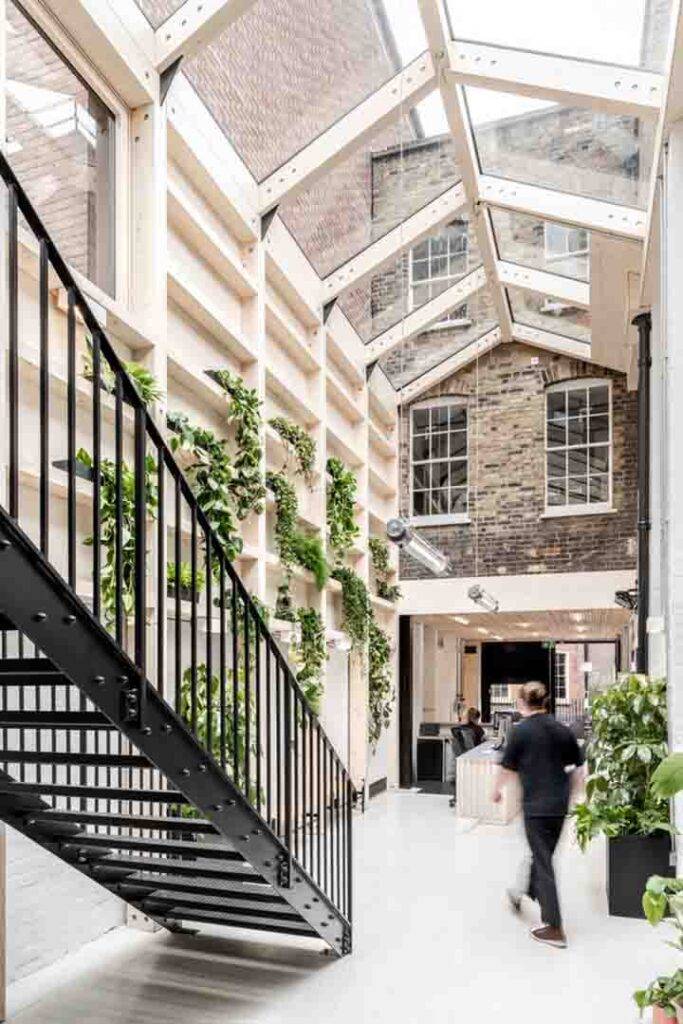Details of Project- Weavers House
| Aspect | Details |
|---|---|
| Architects | MATA Architects |
| Area | 865 m² |
| Year | 2023 |
| Photographs | French + Tye |
| Manufacturers | Enscape, Amtico, Bentley, FLOS, Fagerhult, Flowcrete, Orluna lighting, Rhino, Skinflint, Velux |
| Structural Engineering | The Morton Partnership |
| Quantity Surveyor | Dudley Smith |
| M&E | P3r |
| Main Contractor | TJ Evers |
| 3D Real-Time Rendering Software | Enscape |
| Project Director | Dan Marks |
| Project Architect | Alice Thompson |
| Project Team Members | Taylan Tahir, Simona Uzunova |
| Architect | MATA Architects |
| Heritage Consultant | Montagu Evans |
| Party Wall Surveyor | Goodman Mann Broomhall |
| Approved Inspector | Shore Engineering |
| Glued Laminated Timber | Ecovia |
| City | Spitalfields |
| Country | United Kingdom |

The location comprises three interconnected Grade II listed structures in Spitalfields, London, originating from the early 18th century.
Throughout the 20th century, a significant portion of the authentic character of these original buildings gradually deteriorated, with one of the properties acquiring a two-story light industrial extension during the 1960s.
Consequently, upon our initial site visit during the design phase of the house of Weavers, we discovered that beyond the street-facing exterior, discerning between elements from the 18th and 20th centuries within the buildings’ interiors often posed a challenge.

The project embarked on a transformative odyssey, an intricate tapestry woven from architectural ingenuity and historical reverence.
Its grand vision unfurled as the existing structures underwent a metamorphosis, expanding and redefining themselves to accommodate the aspirations of a leading visual effects company.
This metamorphosis was not just about constructing walls and roofs; it was about breathing new life into the very essence of these edifices.
Central to this endeavour was the architectural overture of the extension, an exquisite dance between form and function. The extension materialized as a resplendent glazed glue-laminated timber frame, an eloquent embrace of innovation that enfolded an external courtyard nestled at the rear of one of the properties.
In the embrace of this frame, a new internal expanse was born, gently caressed by the golden fingers of natural sunlight. The courtyard, now cocooned within the frame, emerged as the architectural heartbeat of the space.
It played host to a multifaceted role, seamlessly transforming from a grand reception area to an inviting lobby and a dynamic break-out space. Here, employees and clients mingled, ideas sparked, and the pulse of creativity resonated.

Yet, the project was not just about erecting steel and glass; it was about rewriting the narrative etched into the very stones of these buildings.
Each of the existing structures, bearing the marks of time and history, whispered stories of eras long gone.
The project approached these stories with the reverence of a historian and the enthusiasm of an artist.
The refurbishment unfolded as a delicate act of preservation and elevation, a homage to both the 18th and 20th centuries.
The proposal breathed life into the past by artfully reinstating the original features of the 18th-century buildings. Every beam, every archway, every brick, and every window was meticulously restored to its former glory.
Simultaneously, the proposal celebrated the 1960s light-industrial building at the rear, allowing its modern spirit to shine. This juxtaposition was more than just an architectural contrast; it was a poetic conversation between eras, each part enriching the other’s narrative.
Latest Post
The crowning jewel of this symphony was the glazed glulam framework. A masterstroke of engineering and aesthetics, it reached out to embrace both past and present.
It bridged the architectural gap between the 18th and 20th centuries, forging a visual and spatial connection that transcended time.
Within its transparent embrace, the architecture of yesteryears and the aspirations of tomorrow coexisted in harmony.
And so, the project turned a page in the site’s storybook, inscribing a new chapter for the 21st century. It was a chapter that embraced the weight of history and the allure of the future, a chapter where modernity was not at odds with tradition but a harmonious continuation of it.
The extension and refurbishment were not just architectural endeavours; they were an exploration of the profound connection between architecture and the human experience, a testament to the enduring dialogue between the built environment and the people who inhabit it.
As this architectural saga unfolded, it gracefully blurred the lines between past and present, architecture and artistry, and the tangible and the intangible, leaving an indelible imprint on the landscape and the soul.
Image and Content Courtesy– ArchDaily













