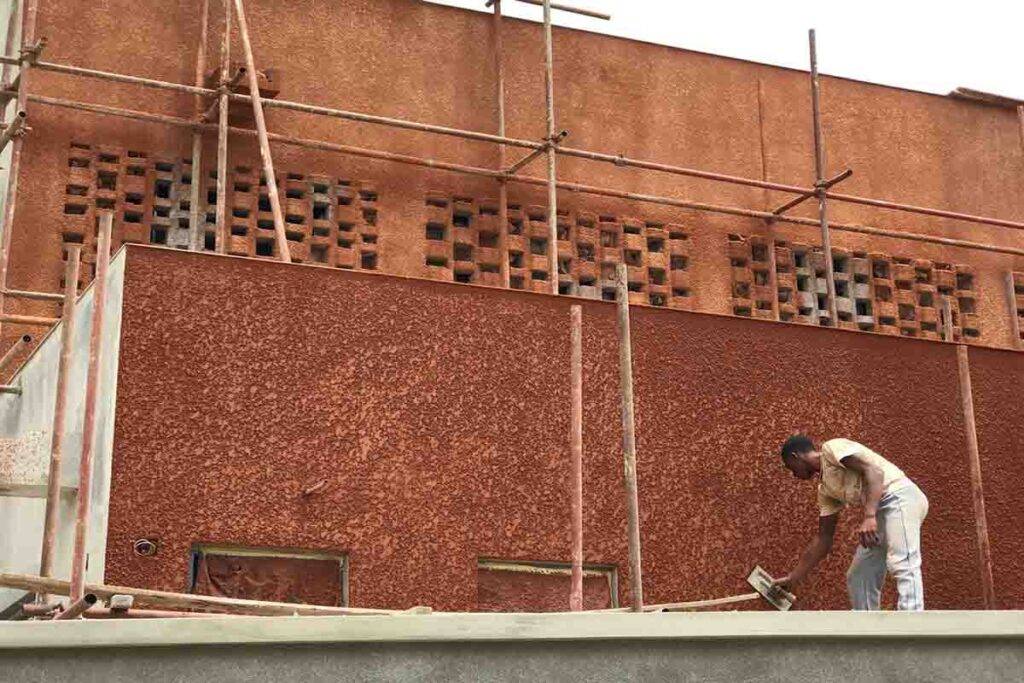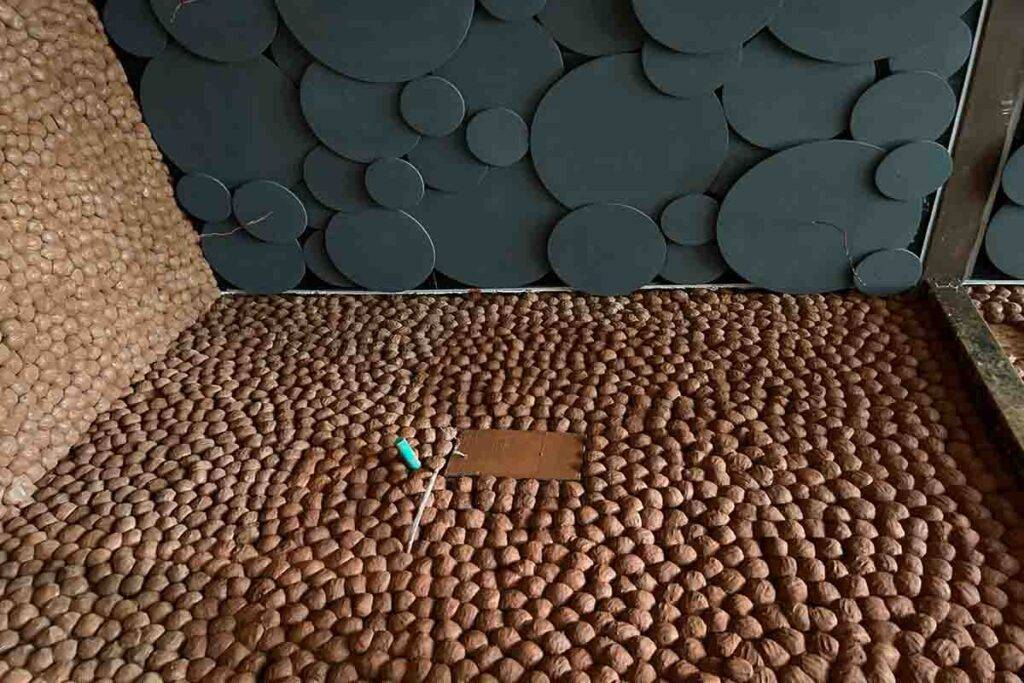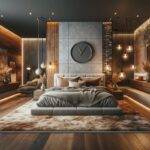In the bustling city of Lagos in Nigeria, where the urban landscape blends historic beauty with modern flair One design company stands out due to its dedication to preserving Nigerian architecture‘s rich heritage. The firm is PatrickWaheed Design Consultancy (PWDC) an innovative practice led by Adeyemo Shokunbi.

The mission of PWDC is to nurture the distinctive Nigerian architectural style by taking advantage of local materials and reviving them. The core of their work is the versatility of laterite, which is an indigenous resource that is abundant within the region.
Exploring its many potentials, PWDC has ingeniously transformed it into a cutting-edge finishing process that harnesses its natural dye properties and found new ways to make use of its thermal properties.
Based on their accomplishment, they are looking into additional local resources, further expanding their range of architectural options.
I had the pleasure of having a chat with architect Shokunbi and he shared his insight into the initial explorations and inspirations as it was developed into two stunning structures in Lagos which are the Mad House and the Abijo Mosque.
These iconic projects were realized by utilizing the Laterite finishing technique, and serve as a powerful proof of the authenticity of true Nigerian architecture.
In this effervescent urban tapestry, the contributions of PWDC are a sign of a new era for Nigerian architecture, mixing tradition, innovation and culture into an enthralling whole.
Latest Post
- Romantic Interior Design 2024: 9 amazing colour palettes for Valentine’s Day
- Top 10 Amazing Western Bedroom Furniture Trends in 2024
- Modern Luxury Bedroom Design with a Rustic Twist in 2024
In Nigeria, the process of achieving smooth finishes on walls for buildings has historically relied on labour-intensive hand-rendering techniques. However, these methods frequently caused unintentional imperfections and uneven surfaces in the building.

This was a problem that the company PWDC (PatrickWaheed Design Consultants) looked for an innovative solution and decided to use Tyrolean finishing for their projects.
The introduction of Tyrolean finishing was the main reason for PWDC to tackle the problem of imperfections. With this method, they smoothed the surfaces of the buildings effectively obscuring imperfections and irregularities.
The architect Shokunbi stated, “We wanted to mask the flaws of the buildings. How did we accomplish this? By adding rough textures to the facade of the building.” This clever use of texture did more than conceal the flaws but also provided an intriguing aspect of the character of the buildings.
Shokunbi added more details on the impact of the technique, writing, “I discovered that by concealing the imperfections using texturing and the building acquires an authentic feel.” The decision to incorporate the visual integrity of this unique texture technique was crucial to increasing the credibility of the building and eminence.
By using the Tyrolean finishing technique, PWDC successfully transformed the facades of buildings, eschewing the standard desire for flawless smoothness, instead accepting imperfections’ beauty eventually adding character and depth to their architectural designs.
In the beginning, the firm PWDC (PatrickWaheed Design Consulting) began exploring the use of the Tyrolean technique in the hopes of identifying darker colors to fight Nigeria’s sandy tropical climate and ensure durable finishing on buildings.

But, this research resulted in a series of critical design questions that challenged the accepted design aesthetics and the architectural language that is used in Nigeria.
The architect Shokunbi stressed the importance of establishing a distinct and distinctive architectural language that is built on local elements, that goes beyond simple material choices and that encompasses an in-depth understanding and contextual ability to respond.
Shokunbi expressed his confidence in a statement that reads, “We have reached a stage where we are in a position to create an identity, a language and identity that is unique to us that draws inspiration from the local resources we have and our naive understanding of the world.”
He also drew comparisons to other aspects of culture that are prevalent in Nigeria like fashion, music and the arts, all of which have distinctive and well-known languages that act as the guiding principles for the PWDC’s strategy.
Based on this philosophic foundation, PWDC deliberately anchored its attention to laterite, a native material that has a lot of potential. Through their innovative projects, they explored the versatility of laterite as a finishing method for modern architecture, challenging traditional norms and embracing an aesthetic that reflects the Nigerian culture, heritage and sense of location.
In incorporating the essence of the local cultural identity in their architectural style, PWDC brought a new aspect to their work and opened the way to an authentic Nigerian architectural narrative that is akin to its rich and diverse cultural tapestry.
Materials related to this Nigerian Architecture
Laterite, a naturally occurring reddish clayey material found in tropical regions, has been widely utilized in West African vernacular architecture. Its versatile applications include adobe bricks, traditional rammed walls, and integrated techniques like wattle and daub houses.
In the Mad House project, where vocational spaces were designed using a stack of containers, the PWDC team embarked on experimenting with Laterite. Initially, the team applied Laterite as a simple render on a block wall but encountered challenges in achieving an even application due to its cost.
As a result, they switched to the Tyrolean technique and began exploring its potential by incorporating various ratios of Laterite into the mix. They combined 1 bag of cement, 1 part sharp sand, and 3 parts Laterite (1:1:3), with the increased cement ratio to enhance bonding.
Architect Shokunbi observed, “By adding a higher ratio of cement, we could properly bond the Laterite. However, this led to a loss of its characteristic burnt earthy color, making it appear very pale.” Despite the color change, the team continued to investigate the spraying capabilities, bonding abilities, and durability of the modified mixture.
Through these deliberate explorations, PWDC sought to harness Laterite’s unique properties and adapt it as a viable finishing material, offering an innovative approach to enhance architectural aesthetics and functionality in the Mad House project.
Consequently, the PWDC team conducted experiments with various mixtures to optimize the Laterite application. They initially explored a blend of 1/2 bag of cement, 1/2 part sharp sand, and 1.5 parts of laterite (1/2:1/2:1.5) to reduce the cement content.
However, to achieve the desired tone while preserving Laterite’s inherent properties, they eventually settled on a mixture consisting of 1/4 part cement, 1 part sharp sand, and 3 parts of laterite (1/4:1:3).
Despite this progress, the team encountered an ongoing challenge during their investigation. The consistency of toning and bonding proved to be influenced by the source of the laterite itself. Since laterites from different locations exhibit variations due to their diverse origins, it expanded the scope of their experimentation.
As the PWDC team proceeded to implement the technique in their next project, the Abijo Mosque in Lagos, they faced new hurdles due to the distinctive characteristics of the laterite obtained from this specific location.
The ever-evolving nature of the experimentations continued to pose exciting yet complex challenges for the team as they persistently sought the ideal ratio to achieve consistent results across diverse sources of laterite.
Throughout the rainy season, the team encountered difficulties with the Laterite tyrolean technique as the finish would wash away or distort due to the rain. To tackle this issue effectively, they introduced polyvinyl acetate (PVA) into the mix.

The inclusion of PVA served to bind, seal, and safeguard the finish from harsh weather conditions. The Abijo mosque project showcases the epitome of the Laterite tyrolean technique, with the finish enveloping the entire building, giving rise to a distinctive visual language.
This language draws inspiration from traditional Yoruba mud buildings, reflecting the region’s climate, culture, and beliefs. Beyond its visual aesthetics, the utilization of Laterite in the mosque project had a far-reaching impact, notably enhancing the building’s thermal performance.
By employing Laterite, the indoor spaces remained cool, resulting in reduced energy consumption. Capitalizing on this success, the team ventured into incorporating Laterite into the container structures of their ongoing projects.
They ingeniously employed techniques like wattle and daub for insulation, and they developed mud ball finishes to lend the containers a unique character. Additionally, they experimented with a “laterite paint” by blending the material with PVA and applying it to the container surfaces. This approach rendered the surfaces more receptive to receiving the tyrolean finish.
The team’s innovative use of Laterite not only addressed challenges related to weather but also contributed to the overall sustainability and aesthetic appeal of their architectural creations, showcasing a thoughtful integration of traditional elements and modern techniques.
The Nigerian architect strongly believes in the vast untapped potential of laterite and other locally-sourced materials. He emphasizes the importance of developing a deeper understanding of traditional construction methods and the responsible utilization of native materials to reduce the carbon footprint.

“It’s all about raising awareness and rediscovering how our ancestors built in the past, and how we can incorporate those methods while being mindful of our environment,” he affirms. In their pursuit of advancing local materials, PWDC has launched a dedicated research arm named NANA Collaboratory and Workshop, where NANA represents New Alternative Nigerian Aesthetic.
The objective is to pioneer innovative applications of laterite, such as introducing novel laterite panels and precast mud walls, while fostering collaborations with fellow architects across the country to explore diverse techniques.
A recent noteworthy achievement involves a collaborative effort between PWDC, Tosin Oshinowo, her team at CmDesign Atelier, and the United Nations Development Program (UNDP).
Together, they successfully applied the Laterite tyrolean technique in a housing project known as Homes for Ngarannam. This project serves as a testament to the expanding horizons of laterite’s potential and its capacity to offer sustainable and aesthetically pleasing solutions to the housing challenges in Nigeria.
With a keen focus on preserving cultural heritage, embracing environmentally friendly practices, and fostering collaboration within the architectural community, the architect and his team at PWDC are at the forefront of propelling Nigeria’s architectural landscape into a promising and sustainable future.
Accordingly, one of the primary objectives of the firm is to contribute to the establishment of a distinct architectural language for Nigeria. Architect Shokunbi emphasizes their aspiration to discover fresh and innovative approaches to incorporate locally-sourced materials in their architectural creations.
“Our goal is to explore how we can develop this language in our designs, drawing inspiration from our rich traditional architecture,” he explains. The challenge lies in adapting these principles to urban contexts, where certain constraints are absent compared to rural areas.
“We need to find a synergy between the two and ask ourselves these vital questions,” Shokunbi adds. The exploration of laterite by the PWDC team serves as a valuable blueprint for reconsidering and redefining the use of local materials.
Their approach involves integrating the environmental benefits of these materials with contemporary techniques, resulting in the creation of exceptional architectural forms.
By delving into these innovative possibilities, the team strives to establish a distinctive architectural identity that harmoniously balances tradition and modernity, transforming Nigeria’s architectural landscape into one that embodies cultural richness and sustainable ingenuity.



